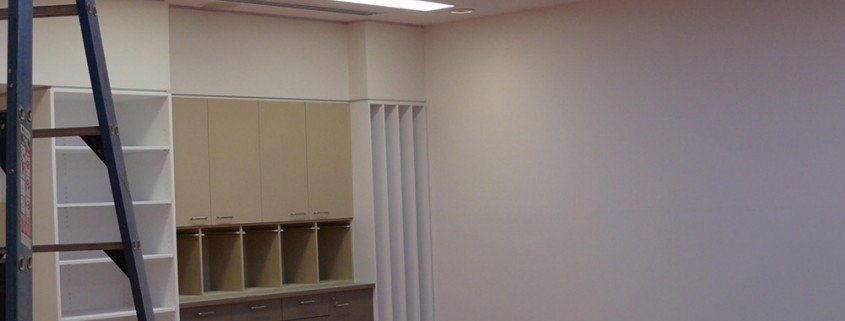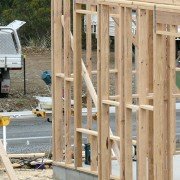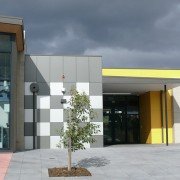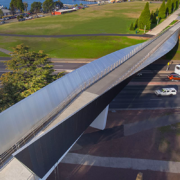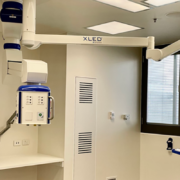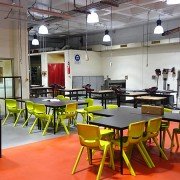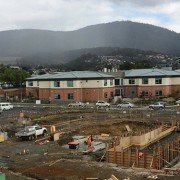Royal Hobart Hospital – Bunker and Fitout
Contractors are working towards completion of internal and external finishes of the bunker and internal finishes for Levels 7 and 8 of the Royal Hobart Hospital.
BUNKER
The Campbell and Liverpool Street Royal Hobart Hospital facades are now complete. Stainless steel ferrule caps now cover the structural connections of the concrete panels, the glass balustrade is in place and tiles are laid and grouted.
Internally, the careful commissioning of the Linear Accelerator is underway by radiation experts.
FITOUT
On the 8th floor of Block A the Day Chemotherapy Unit has reached the stage of finish detail. Joinery, carpet, vinyl and services are installed and require only finishing touches and commissioning. Handover of this floor is programmed for mid September.
Works on the seventh floor Rehabilitation Unit are mid programme. Partitions are in place and lined and Services are being roughed in.
External access to these two floors via the Alimak is working efficiently. Contractors and equipment are able to be transported directly from the Liverpool Street site village, minimising the hospital through-traffic of construction personnel.

