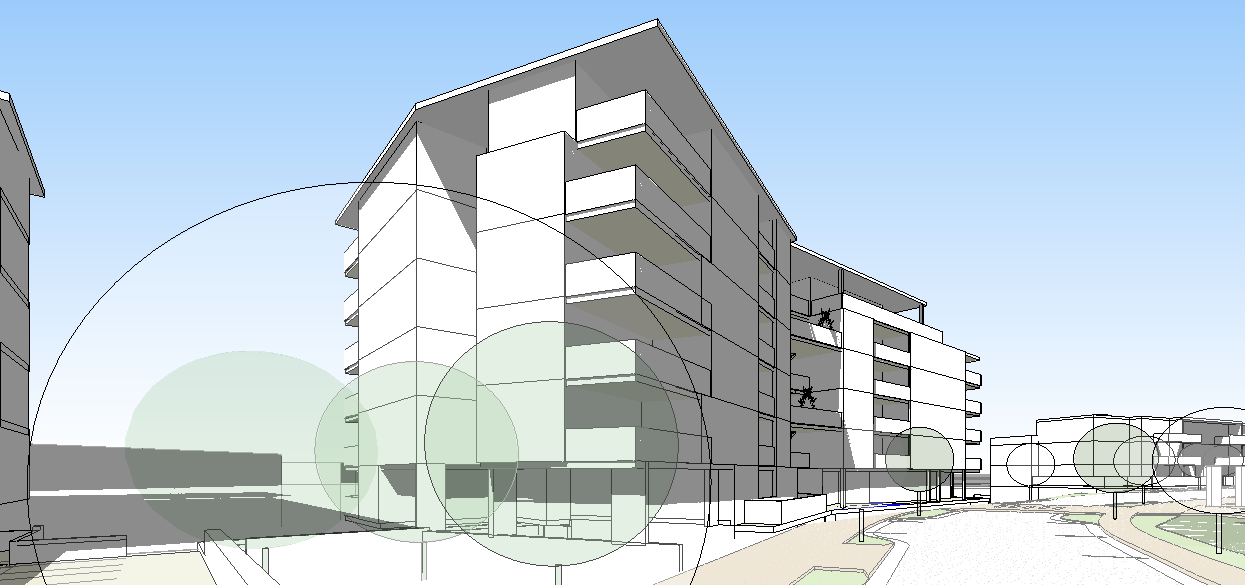Hobart Showgrounds Masterplan & Redevelopment
Glenorchy, Tasmania
The Royal Agriculture Society of Tasmania are undergoing a significant change with a major regentrification and renewal underway at the current site of the Hobart Showgrounds. BPSM have been engaged to provide architecture, interior design, and masterplanning services for the 10ha redevelopment project. The new showgrounds precinct envisages a 1500 seat theatre, pavilion and exhibition spaces along with office space, a motorhome park, apartments, an arena, and generous public landscaped spaces and amenities.
The 5-8 year timeline to fully develop the site will immediately reinvigorate the Showgrounds, its offer to the public, and its affiliated societies. In the medium to long term, the project also seeks to help alleviate Tasmania’s housing shortage with 7 high-density residential lots to be developed in the near future.
Early building works are underway with construction due to start on the main buildings mid-2024.



