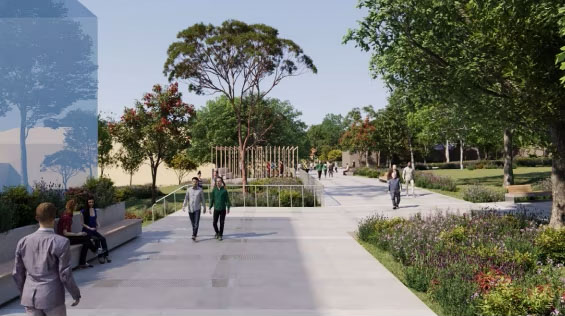St John’s Park Healthcare Centre Redevelopment
New Town, Tasmania
The St John’s Park Healthcare Centre Redevelopment was initiated by the St John’s Park Precinct Draft Masterplan by the Department of Health. This masterplan aims to transform St John’s Park in New Town into a contemporary Health and Wellbeing Precinct, with BPSM Architects engaged to deliver a portion of the masterplan with a redesign of a 3-storey (plus basement) building for the DoH.
BPSM, in partnership with healthcare architecture specialists, Architectus, are currently redesigning the original plans, with changes to materials from the original design. Construction documentation has begun on some areas. The new facility will deliver a total of 27 beds and associated patient and staff amenities and administrative areas.
Concept Design
“A consideration to the therapeutic journey of service users and their carers has been the key design influence, from first arrival at the site, transition from external spaces to the interior of the building and through to the waiting spaces, consulting and therapy rooms with the use of significant views assisting in orientation, wayfinding and providing moments of pause and positive distraction.”
The landscape design will be largely of a domestic or ‘homely’ aesthetic, with materials and plant species selected for their familiarity to the consumer group, textural finishes and loose, ephemeral plantings with seasonal variation will be preferred, as well as variation between different landscape spaces to create visual diversity throughout the facility. Spaces will be designed in such a way as to offer respite and solace for individuals while creating flexibility for group activities. The landscape will also address the architectural language, and support and enhance the functional program within the building, such as at meals or breakout spaces.
Construction is planned to commence mid-2024.


