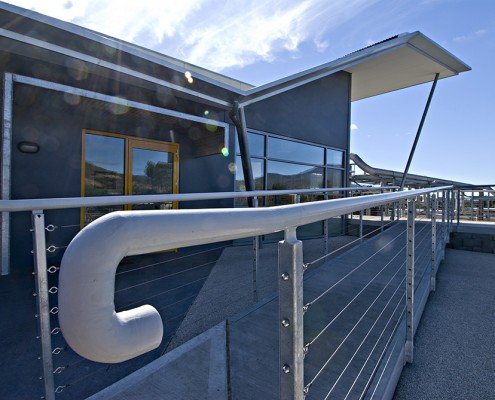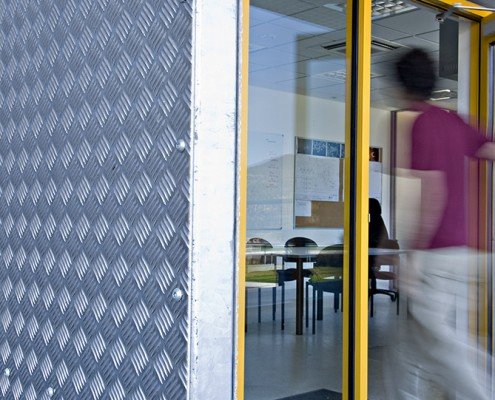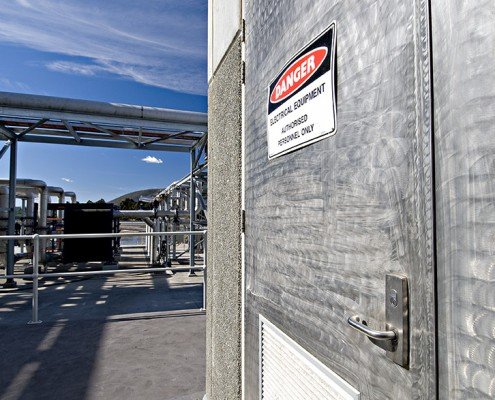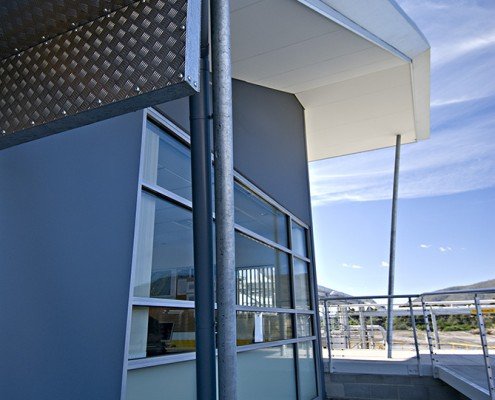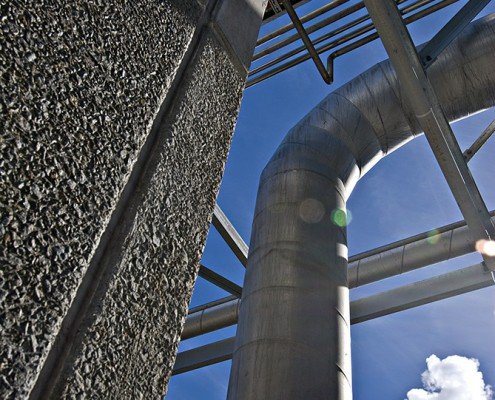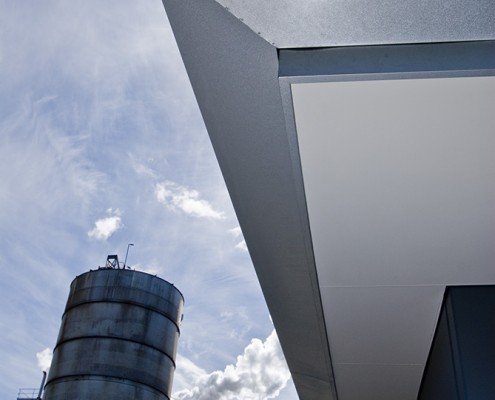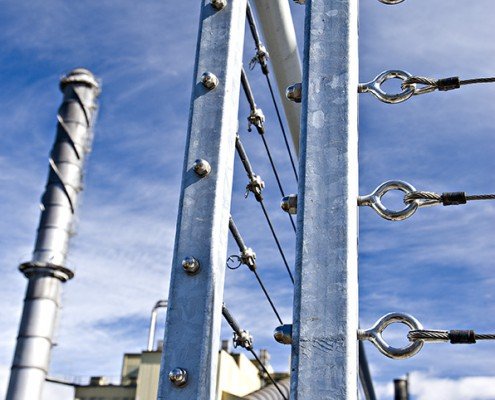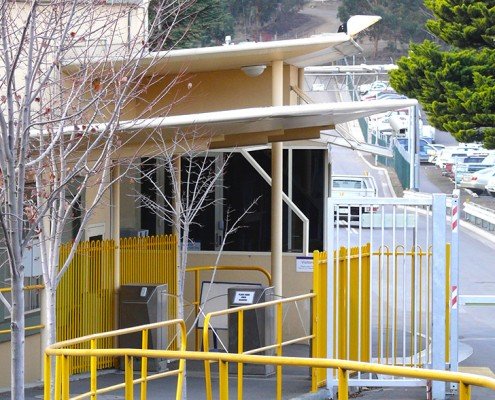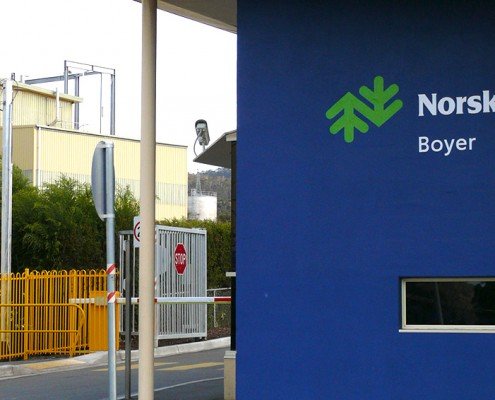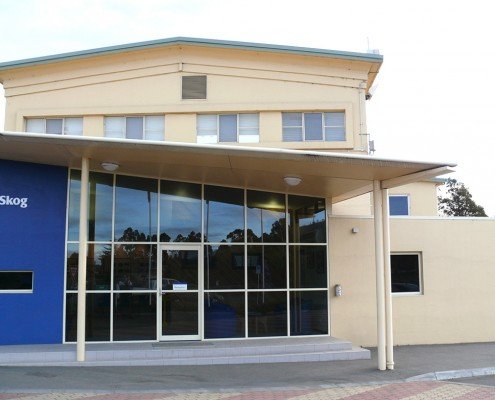Norske Skog Paper Mill
Boyer, Tasmania
These works involved a number of projects within an industrial papermakers complex including control rooms, processing and a major effluent/environmental control centre.
A typical control room was designed for 24-hour occupancy with kitchen and toilet supporting a computerised centre overlooking the production floor. Vision, acoustic comfort and livable space were drivers for design.
A major rework of the existing cafeteria area was undertaken to include additional staff and service facilities and flexible dining and major meeting area. To improve amenity, external dining and relaxation space was provided.
The main entry reception space provides security control, general reception and administration areas.
Working in conjunction with our client’s industrial engineers, we designed the control centre and testing area for Norske Skog’s multi-million dollar, state of the art effluent processing facility.
As well as functions directly associated with its use, the centre also doubles as an educational and public relations platform for learning about and viewing the processes involved.

